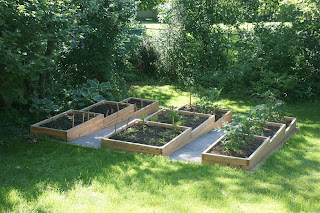







Two weeks before C's parents arrived the landscapers called to say that they would like to remove the old chain-link and set the new posts starting the next day. We swiftly hacked away at the tangle of overgrown shrubs, sapling and vines that made up our "garden", creating a pile of brush taller than a person. The posts were set over the next 10 days(!), the fence wood was delivered and C's parents arrived. Forecast for their visit....rain every day! The sloping backyard was a challenge, but 6 days later and plenty of caked on mud, the fence is built. Gates will be tomorrow's task.






































